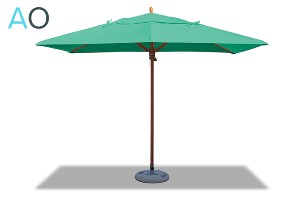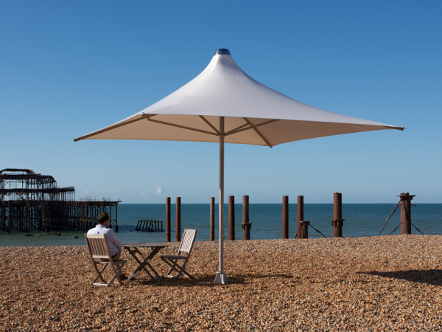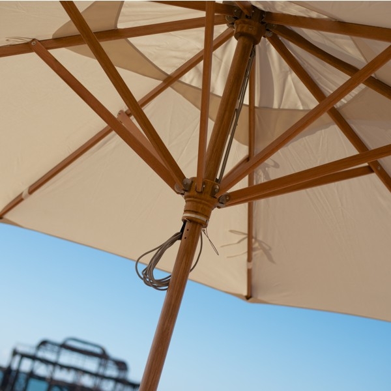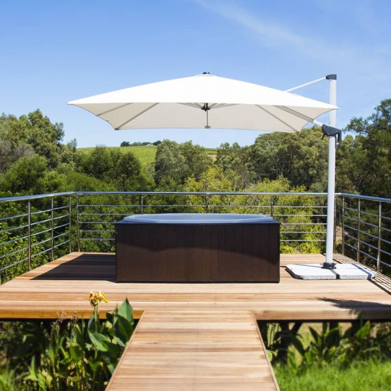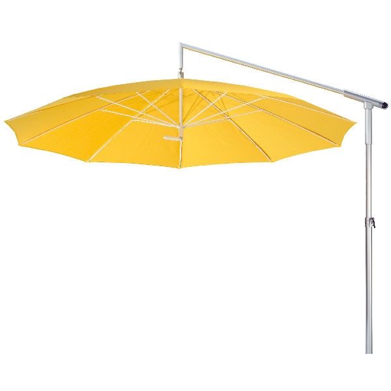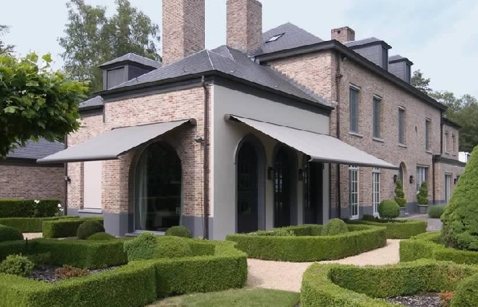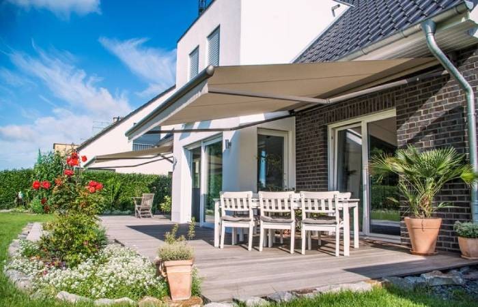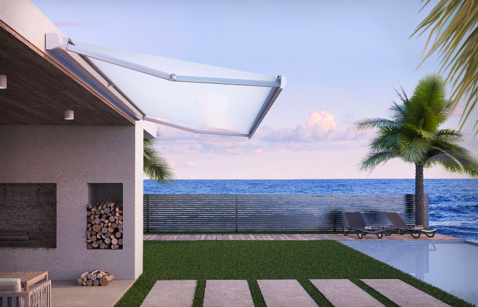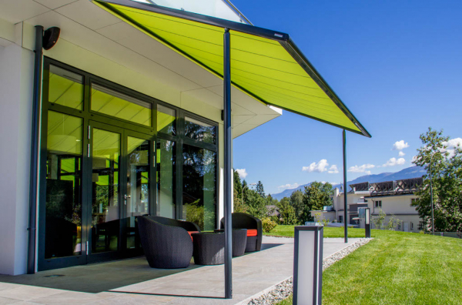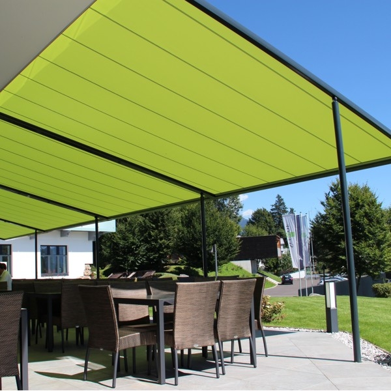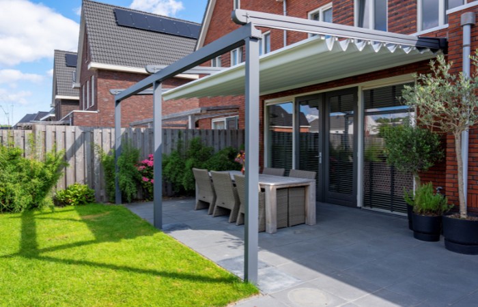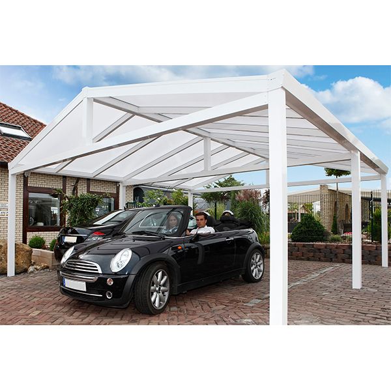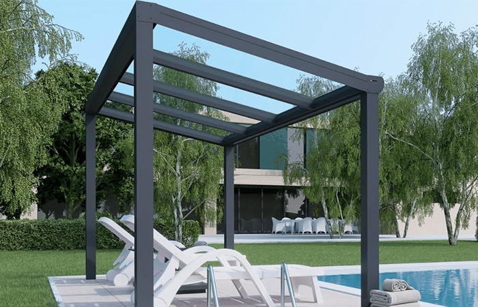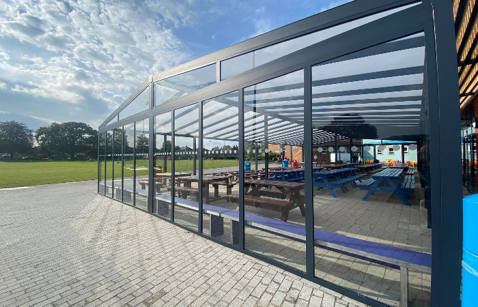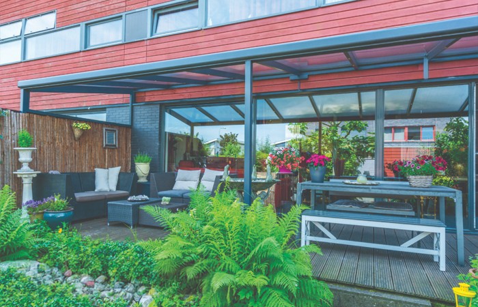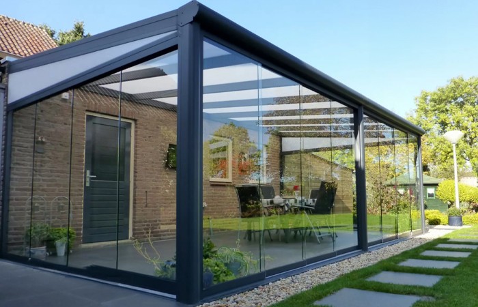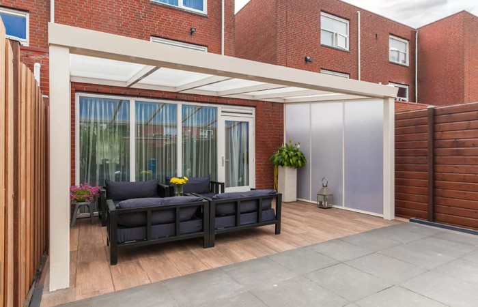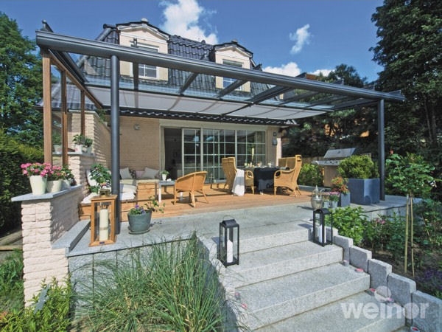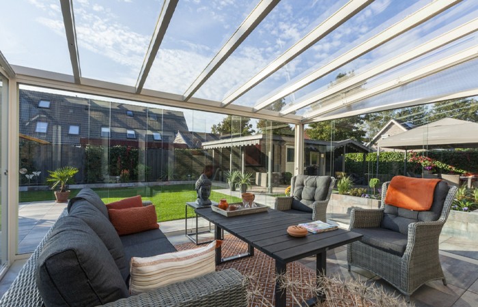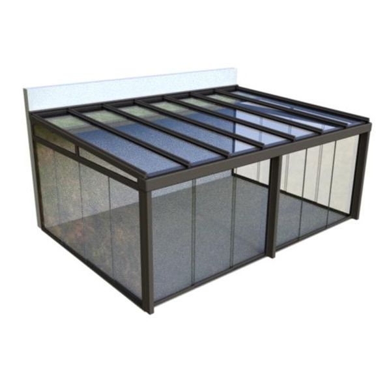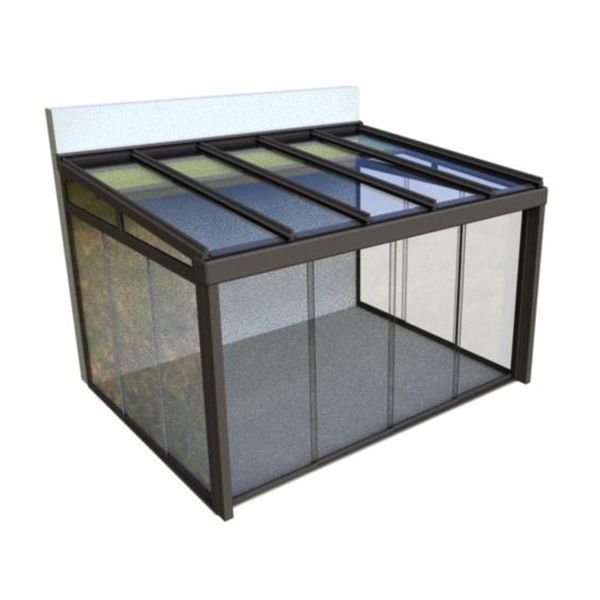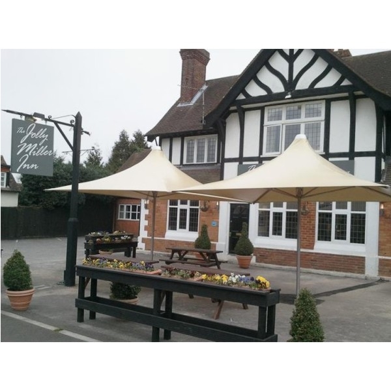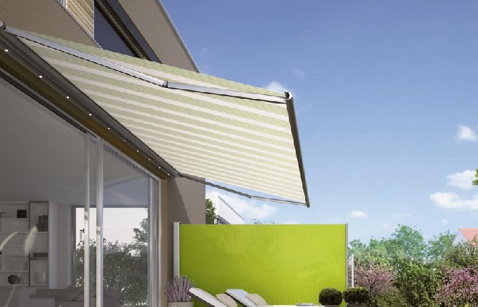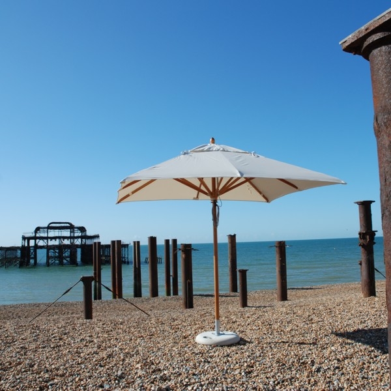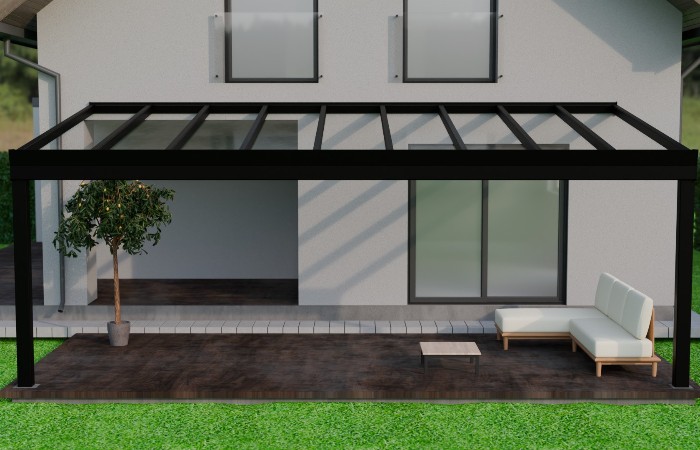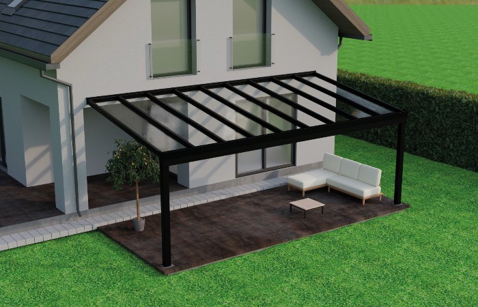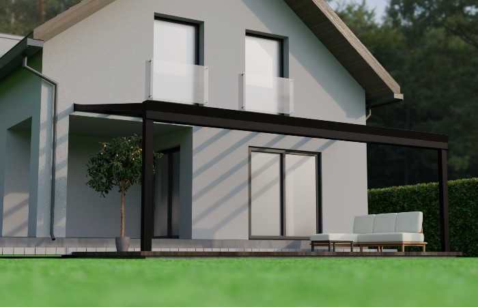Giallo Plus
-
Commercial Parasols & Umbrellas
-
Keep Customers Covered
Shop Commercial Parasols & Umbrellas for Ultimate Shade & Weather Protection!
Featured Products
Commercial Umbrellas & ParasolsRevamp your outdoor area with our premium umbrellas and parasols. Instantly create a covered and inviting atmosphere that will captivate guests and elevate your space. Shop now to transform your business outddoor offering!
-
-
Domestic Parasols
-
Ready to transform your outdoor space?
Shop our premium domestic umbrellas for unbeatable style, durability, and comfort.
Featured Products
Domestic ParasolsCreate the ultimate outdoor oasis with our range of stunning umbrellas. Enhance your patio or garden with an easily installed shading solution, perfect for enjoying the outdoors in comfort and style. Explore our collection now and transform your home.
-
-
Retractable Awnings
-
Retractable Sun Shading Protection
Made to Measure, Retractable, Folding Arm Awnings for your Home and Business use.
Featured Products
Retractable AwningsTransform your outdoor space with our top-selling premium awnings. Stylish, durable, and easy to install, they offer perfect shade and long-lasting protection. Shop now for the ultimate in outdoor weather protection and enhance your home today!
-
-
Retractable Pergolas
-
Style & Comfort Year-Round
Commercial or Domestic applications. Sun shade or rain shelter at the touch of a button.
Featured Products
Retractable PergolasCreate an all season sanctuary at home with our superb range of retractable pergolas. Redefine outdoor luxury with designs that match elegance and functionality.
-
-
Freestanding Structures
-
weather protection without limits
Enjoy flexible, all-weather protection with our premium freestanding solutions.
Featured Products
Free Standing StructuresIndulge in indoor-style comfort while embracing the great outdoors year-round. Our high quality Free Standing structures offer an all-season escape, allowing you to enjoy each season without leaving home.
-
-
Polycarbonate Verandas
-
Polycarbonate Verandas
For commercial or domestic applications. Made to measure high quality all year weather protection.
Featured Products
Polycarbonate VerandasRelax in sophistication with our made-to-measure Polycarbonate Verandas. Boasting a sleek design, premium materials, and minimalist charm, these verandas make for the ideal enhancement to any residence or commercial space.
-
-
Glass Verandas
-
All Year Round Protection
Natural light and 100% waterproof glass roof all year round. The perfect UK weather protection solution
Featured Products
Glass VerandasTransform your outdoor space with our glass verandas, offering the perfect way to make the most of your patio year-round. Seamlessly merge your indoors with the outdoors while staying protected from the elements.
-
-
Glass Garden Rooms
-
In need of technical advice?
Give us a call now on
01933 449 000Featured Products
Glass Garden RoomsSeamless transition to your outdoor oasis, high quality aluminium glass outdoor rooms, built to order, and with a wide range of styles and options to enhance and control the climate.
-
-
Info & Help
-
In need of technical advice?
Give us a call now on
01933 449 000Featured Products
Help and Information about Awnings OnlineWelcome to Awnings Online. Find essential guides for insights, maintenance tips, and FAQs. Explore confidently as you enhance your outdoor living. Get informed, make the most of your space.
-
-
0
