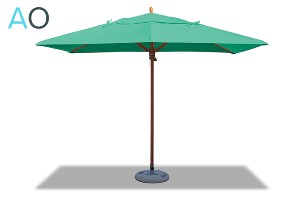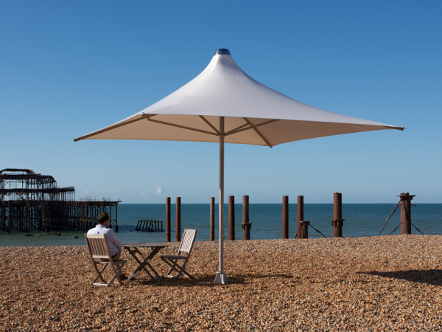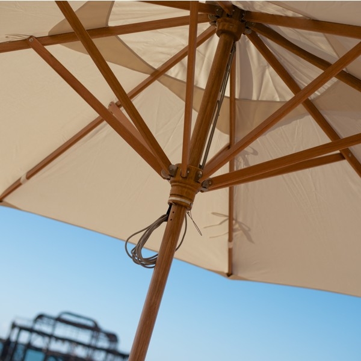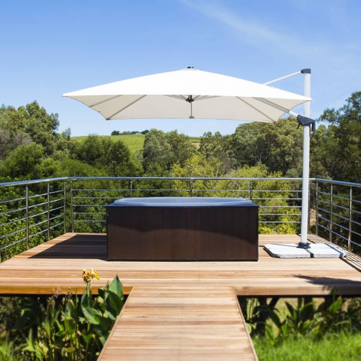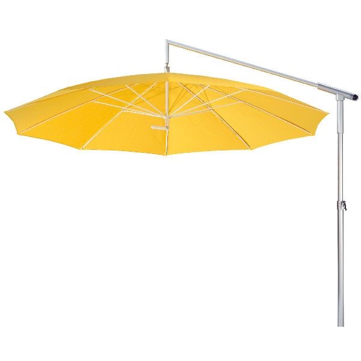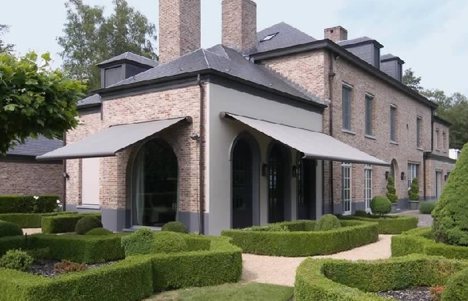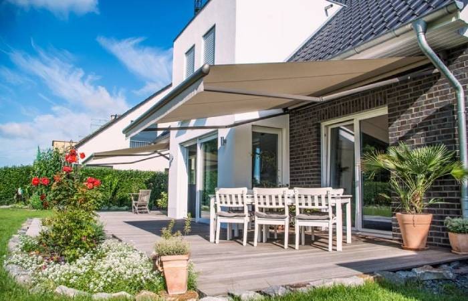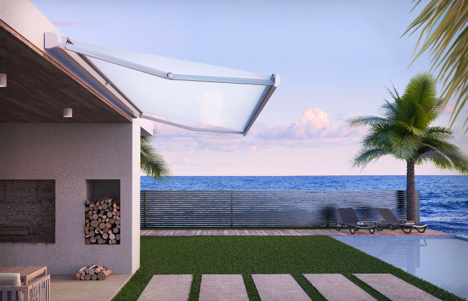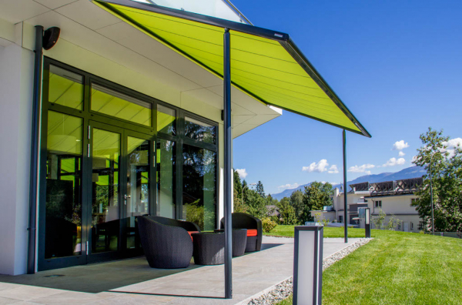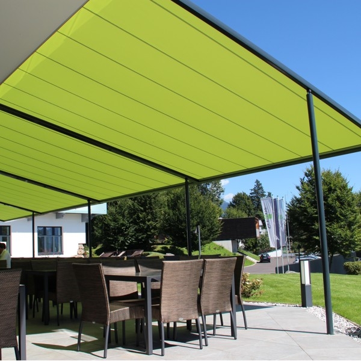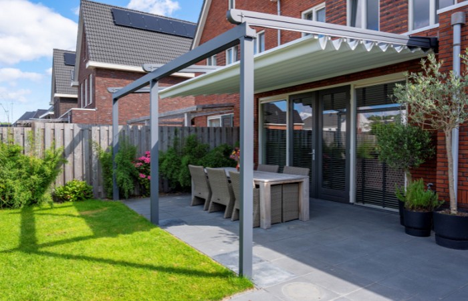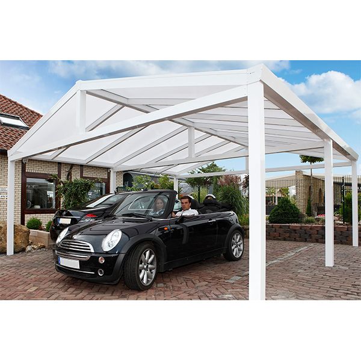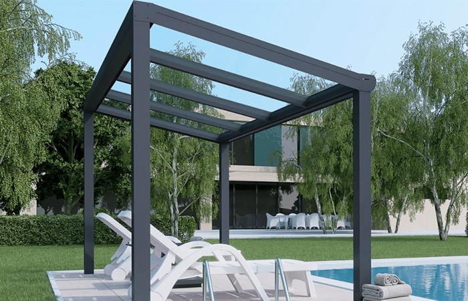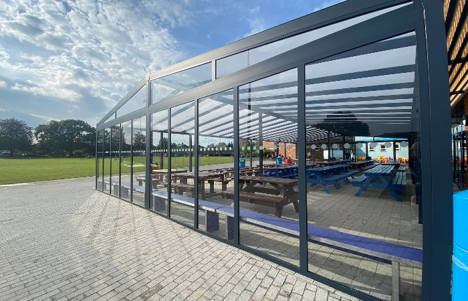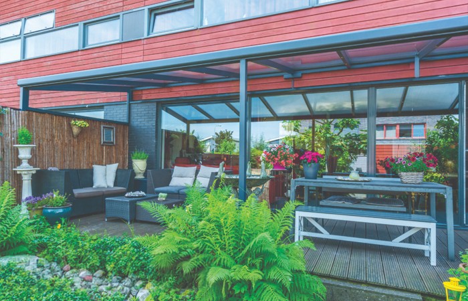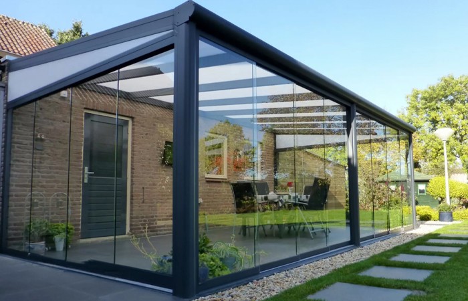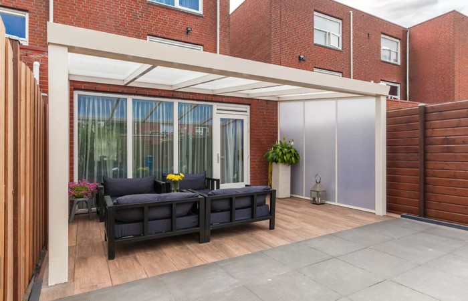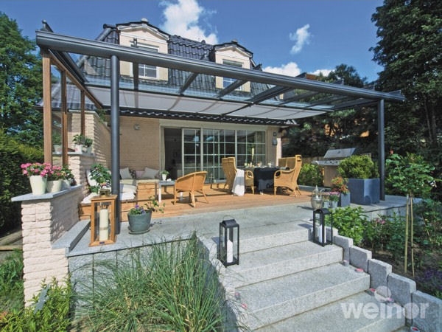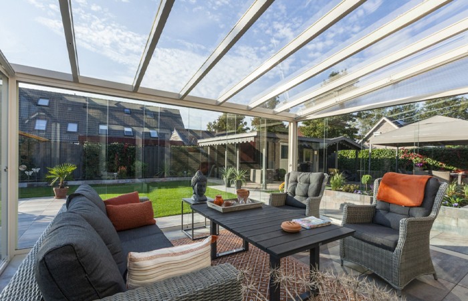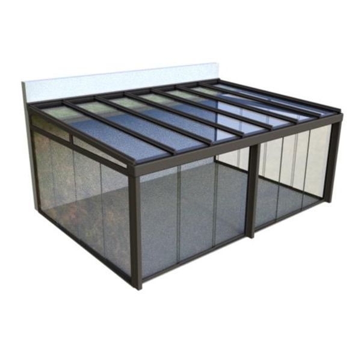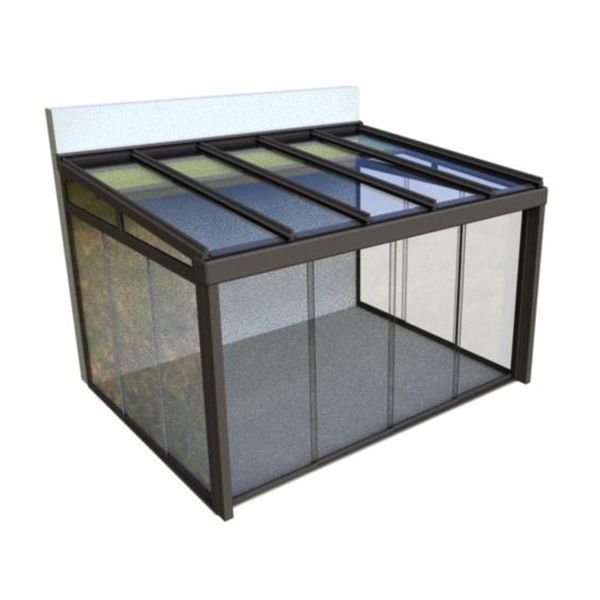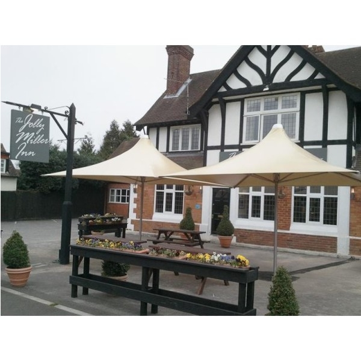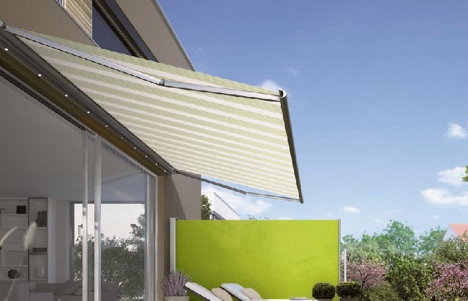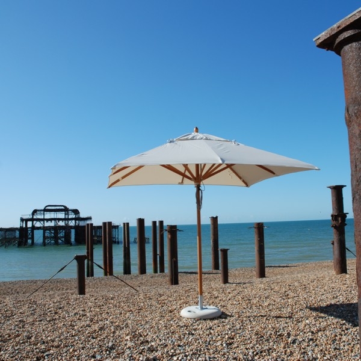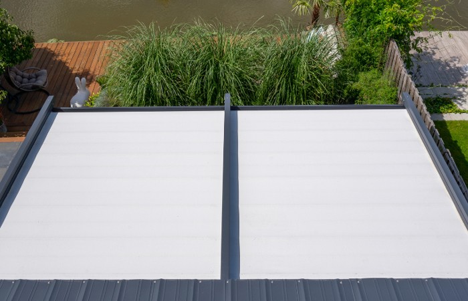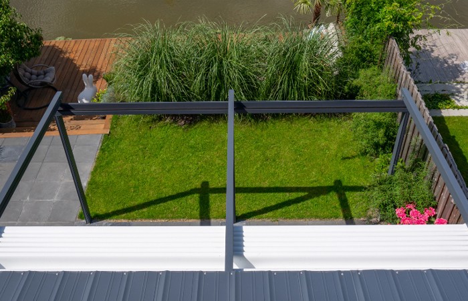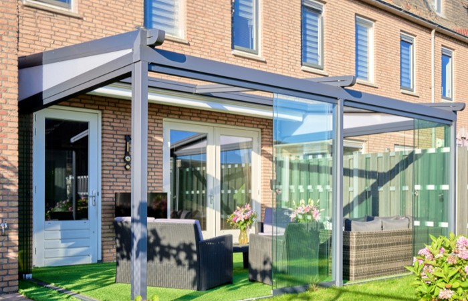Wall mounted, electric operated, retractable, fabric pergola system with remote control electric fabric folding roof, set into an aluminium framework for strength and stability and to include a front rainwater guttering system. Rainwater is directed off the fabric cover, into the horizontal gutter profile and then down the front support posts to eject rainwater at lower levels and away.
The framework has been designed to replicate a traditional lean to sloping pergola type arrangement, with the slight overhang of the roof beams sitting on top of the front support posts for a traditional style.
Canopy fabric is supplied in white only as standard and is sun and water resistant - 100% waterproof, with a tough canvas like fabric, far stronger than normal folding arm awning fabrics.
The fabric is fitted with aluminium cross section profiles to increase lateral strength and this fabric roof concertinas when open to sit underneath a protective aluminium cover section.
Why would you have a pergola fabric roof over a folding arm awning?
The fabric used is tougher and thicker and waterproof and the framework holds the fabric taught when extended to offer greater levels of proetection from rain as well as sunshine.
This system simply has a greater resistance to windy conditions, but also controls the rainwater by directing it off the roof and into a front gutter system to then drain aay down the front suport posts to low level. You can also add sliding glass doors to the front if required and infill the sides for extra weather protection. LED lights are an option and cover a large part of the underside of the fabric roof for excellent lighting levels underneath.
This system is designed for any outdoor area where you require adjustable protection from sun, but also rainfall protection too. Where you have higher wind exposure, which a normal awning won’t deal with easily, the fabric pergola systems are perfect.
The fabric roof folds effortlessly open with built in electric motor drive as standard and sits protected underneath an aluminium weather protection cover situated aganst your building wall.
Control of the roof as standard is via a 4 channel hand held Somfy remote transmitter with RTS technology. Somfy are world leaders in blind and awning automation and their motors come with a 5 year guarantee as standard.
The system is available with LED lights integrated into the supporting aluminium cross beams in the fabric roof. You can also add sliding glass walls to the sides or front of this system to further enhance the weather protection, along with fabric pull out blinds or rising glass wind barriers, all sold from via our online shop.
Aluminium pergola structure with built in retractable vinyl fabric roof operated by electric motor drive and pulley system for tension. Wall mounted with sloping pitch away from wall for rainwater dispersal into intergated guttering in front profile supported by 2 or 3 legs, depending on size.
3 standard widths - 4000mm, 5000mm and 6000mm and 3 standard projections - 3000mm, 3500mm and 4000mm.
Please note with the design for the framework there is a 30mm overhang either side for the front guttering and 120mm overhang for the roof beams at the front as part of the pergola design and styling. There is also a 5mm extra requirement on the back wall plate either side of the chosen order width.
Standard frame finish is Graphite Grey RAL 7024.
Standard roof fabric is white finish.
Maximum size: 6000mm x 4000mm
Maximum width between front posts is 4000mm. On a 3 post system you can offset one leg as long as there is only a 4m maximum gap between any 2 posts used.
Optional LED lights underneath roof in canopy strengthening struts
Somfy electric motor and controls for full access to Somfy Smart Home technology if required.
Number of posts
The Verdeca has 2 front support posts for the 4000mm ordering width and 3 posts for the 5000 and 6000mm ordering width system. Posts will give you 2500mm as standard to the front gutter underside. You can cut the pots to suit your requirments but always lower the back wall plate to maintain the same recommended pitch for the fabric cover;
Rainwater guttering components are all supplied as standard with every order to enable low level rain dispersal to the front outside on the support post. You decide when installing whether to have this on the left or right hand side of the unit. If you require more outlets then this is also possible, just email or call us to arrange additional guttering components.
• Wind resistance is 11 Beaufort by all sides open and 7 Beaufort by side enclosure.
Calculated for products with a front height of 250 cm according to Eurocode EN 1991-1-4 Terrain Category 4.
* The Verdeca roof is water and airproof. It protects against sun and rain.
• This system has limited snow load capacity, which is tested at 15 kg/m² therefore it should always be in retracted position if snow is expected or it starts snowing.
• The belts are installed into each rail and driven by pulleys and single drive shafts to ensure fabric movement.
• The Verdeca Pergola retractable system is operated by an electric motor via a radio control 5 channel transmitter as standard.
Full installation instructions are available in our download section.
This product requires a minimum slope on the canopy due to its characteristic features and healthy rainwater drainage. The slope value depends on the product dimensions.
The table below is showing the minimum slope values [mm] for all available dimensions.
Minimum slope (in mm)
| Width (mm) |
Projection (mm) |
| |
3000 |
3500 |
4000 |
| 4000 |
370 |
440 |
520 |
| 5000 |
260 |
320 |
370 |
| 6000 |
210 |
250 |
300 |
The maximum slope is 250 mm per metre projection.
Front posts are fitted into a rectangular socket on the ground which must be fitted to a suitable level and solid base, such as a concrete slab. The front posts are slotted into these ground connection sections with or without the front rainwater outlet included,
You can order pre cast concrete pads in our online shop for isertion into the ground if you dont have a suitable base in place.
5 year warranty on the Somfy motor drive
Measuring for a Fabric Pergola.
When measuring for a fabric awning or pergola, the width, projection from the wall, height of the system from the ground, the pitch of the canopy cover and the lowest height for the front profile when fully extended, are all the dimensions you should consider to be left with a suitable outdoor area where the roof isnt too high to offer protection, but also not too low to feel overwhelming and encroaching on head space. Most people will set the front gutter profile section at around 2.1 m - 2.2m from the ground which requires cutting the posts by 300mm each from their standard 2500mm length.
A ‘standard’ size and currently the most common size in the UK is a 5000mm wide and 3000mm projection. On a standard house wall this pergola could be installed at around 2900mm high from the ground, with a pitch of around 15 degrees on the canopy, so the underside of the guttering profile would be at around 2120mm from the ground. The 3000mm projection would be less now, because of the angle of the canopy.
To guarantee a good rainwater run off from the fabric canopy a typical fabric pergola should be set at a minimum pitch of 15 degrees, but preferably greater than this if possible.
See table for recommended minimum pitch is in our installation tab.
Each awning brand and model will have a different and specific standard bracket position, so when measuring for any fabric pergola, please be aware of certain models which have fixed bracket positions. Many have brackets which can be repositioned to suit site and wall mounting conditions.
Please check the specific model and the fixing positions and be aware of limitations you maybe have on the structure you are fixing to.
Dimensions and their Meaning
The ‘Ordering Width’ measurement refers to the overall width of the wall plate and front gutter profile and roof beams to the outside - BUT at the front of the Verdeca pergola you will have a 30mm overhang on either side of the posts as well as a 120mm overhang for the roof beams over the guttering as part of the pergola design.
The ‘Projection’ is the length from the back of the wall brackets to the front of the gutter profile, but the actual exact projection measured on the floor will vary depending on the exact ptich the cover and roof beams are set to. REMEMBER the 120mm overhang if you have any obstacles.
Installation Considerations
When you are measuring for an awning and you have obstacles such as downpipes or maybe brickwork features so the wall isn’t totally flat you can choose to ignore these and focus on the width you need for the greatest shading. All the awnings have their standard fixing brackets but you can always order ‘stand off’ or ‘pipe’ brackets which enable the awning to be fitted away from the wall and in front of any obstacles. You might also discover unsuitable sub structure for fitting, such as single skin brickwork or maybe the awning position sits right over a lintel? In this case you can also spread the loading of the awning down, up or across your wall using spreader brackets.
Please email or call us with details of your obstacles and issues and some dimensions and we can advise if it isn't obvious from options given already.
Some Basic Advice
We have never known anyone to complain about any awning being too large, but a few people have wished they ordered something slightly bigger once they realise they had plenty more room and needed more shade and cover with the awning.
You create outdoor protected space with an awning for relaxing, entertaining and dining so covering your tables and chairs with enough overhang at the sides and front to deal with the moving sun is essential. The direction your patio, terrace or garden faces is also a huge factor to the awning size. Maybe take a long stick and at various times of the day hold it out from your building wall to show exactly where the shadow sits and this will show you what the awning will also do.. Of course have the stick or rod at the length you think your awning should be and also hold it at about 2m, but angling up to the height where the awning position will be - usually somewhere between 2.5 and 3m in most cases. You might be surprised how little shade you get at certain times of the day, but whatever your reasons are for an awning you will find other benefits other than just sunshade.
A pergola is a few steps up from a normal folding arm awning in terms of wind, rain and general strength overall with the added benefit of rain guttering and dispersal through integrated pipes.
Whilst the pitch required for efficient rain dispersal is not much different, they do stand up to higher levels of rainfall simply because of the strength in the fabric and the strengthening roof bars.
